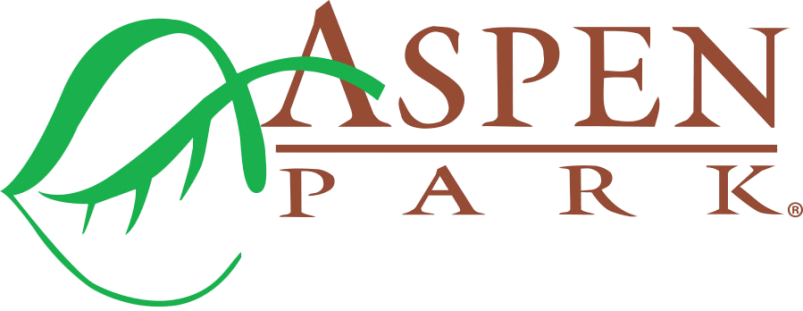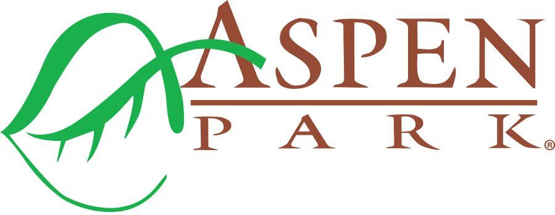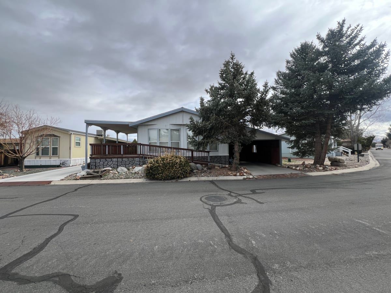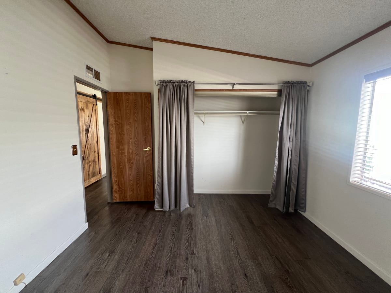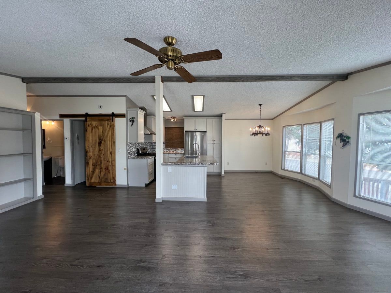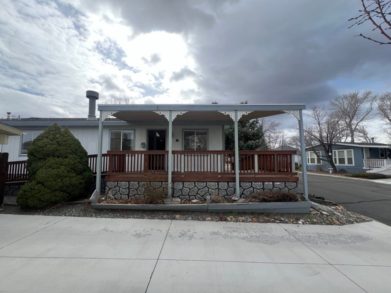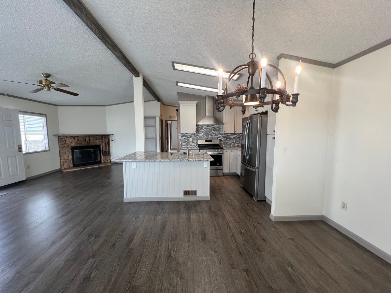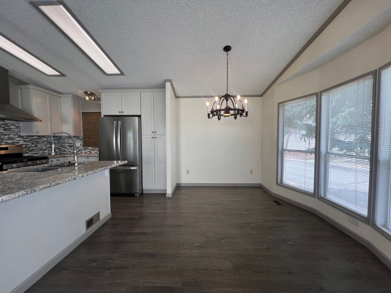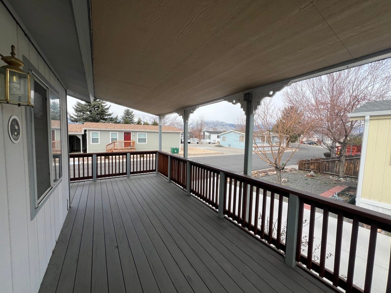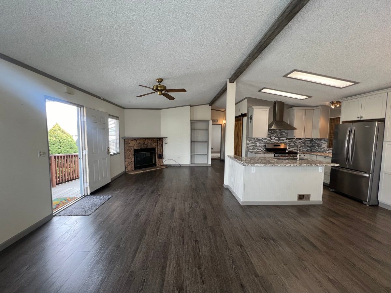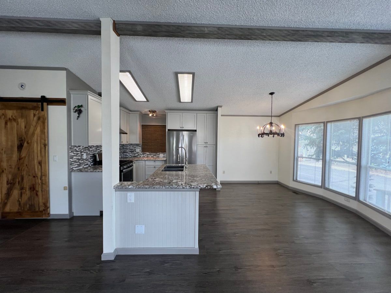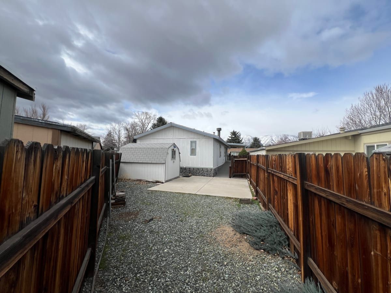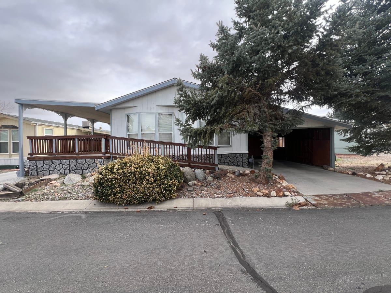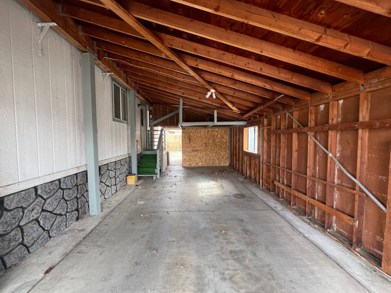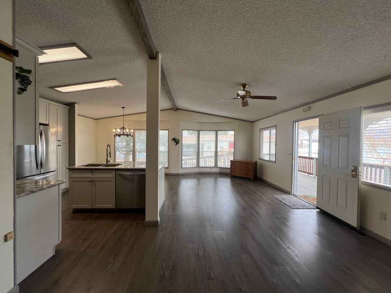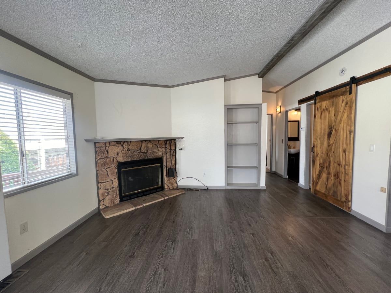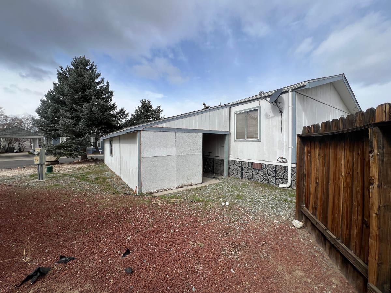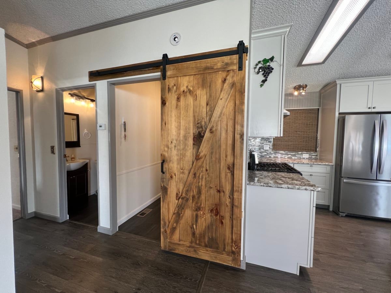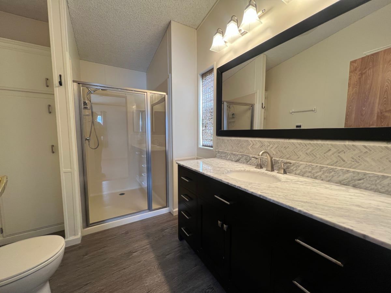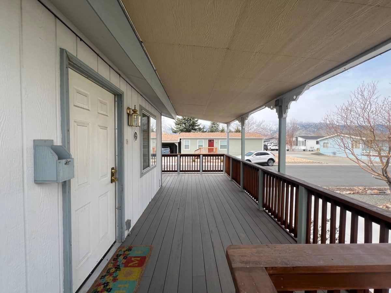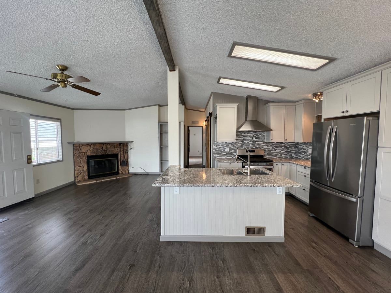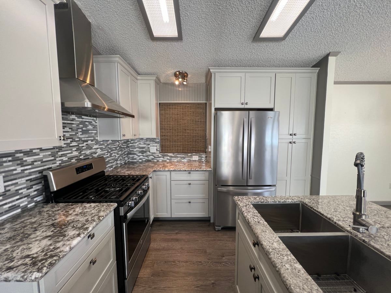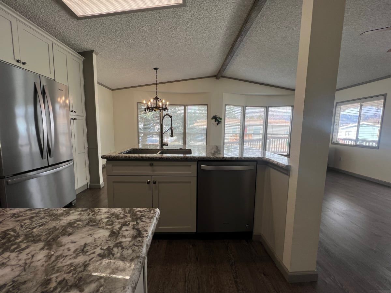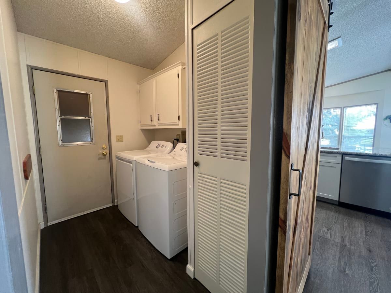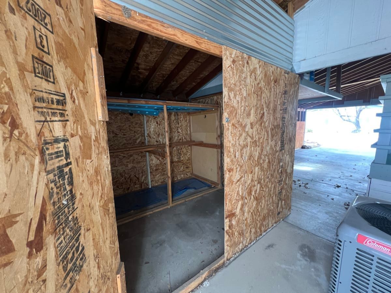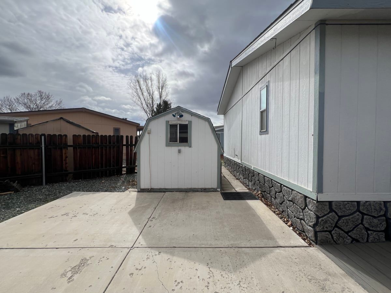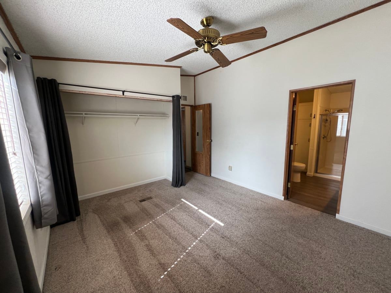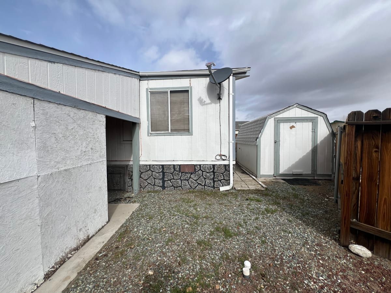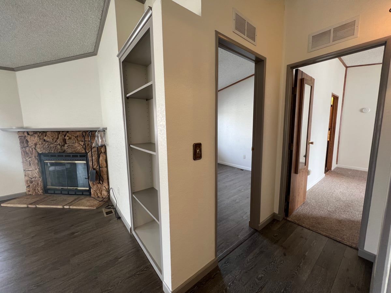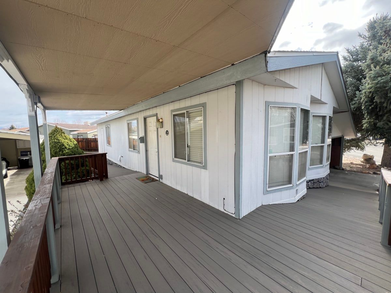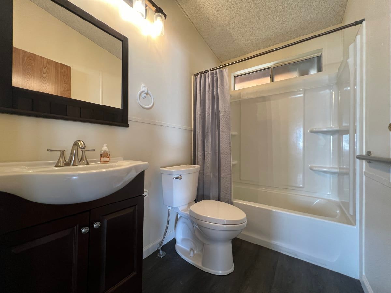1350 Centerville Lane #34
For Sale
Home listed by Marleane Scott. Office (775) 782-5600. Cell (775) 450-5600.
1350 Centerville Lane #34
a
Welcome to this charming home nestled in the welcoming Aspen Park community of Gardnerville. This well-maintained 1,056-square-foot residence offers two bedrooms and two bathrooms, perfectly designed for comfortable living.
Step inside to discover an inviting open-concept layout where modern meets cozy. The recently updated kitchen sparkles with stainless steel appliances, granite countertops, and custom backsplash. A convenient island/breakfast bar and generous pantry make meal preparation a joy, while the adjacent dining area, adorned with bay windows, bathes the space in natural light.
The living area features a warming fireplace and built-in shelving, creating an ideal spot for relaxation. A stylish barn door leads to the fully equipped laundry room, complete with washer, dryer, and additional storage. Both bedrooms offer ample space, with the primary suite showcasing a modern walk-in shower.
Recent upgrades include a new tankless water heater and heating system, complemented by central air conditioning for year-round comfort. The exterior boasts a covered carport, an accessible entry ramp, and a covered front deck offering stunning mountain views. Two storage sheds and a concrete patio in the backyard provide additional functionality.
Community amenities enhance the living experience with two clubhouses, a hot tub, fitness area, and picnic spots. The space rent includes water, sewer, and trash services. Conveniently located near shopping, parks, and local establishments, this home offers the perfect blend of comfort and convenience in a friendly neighborhood setting.
Lot rent subject to contractual changes.
Square Feet: 1,056 Sq/Ft
a
Bedrooms: 2
a
Bathrooms: 2
a
Home Price: $230,000.00
a
Space Rent: $618.01
Parking: Carport
